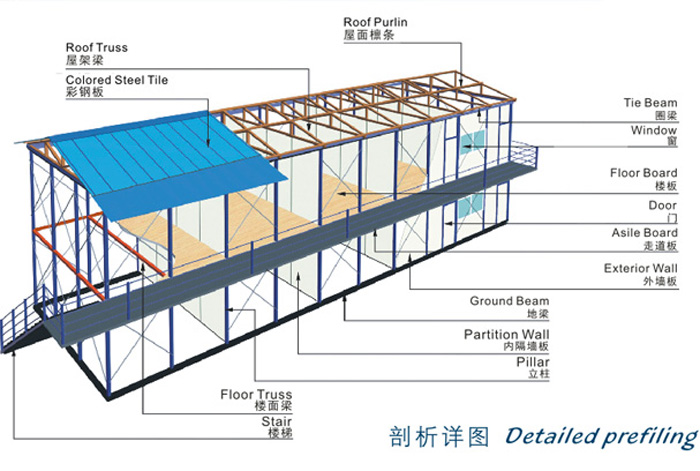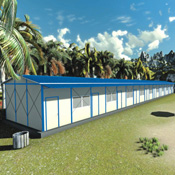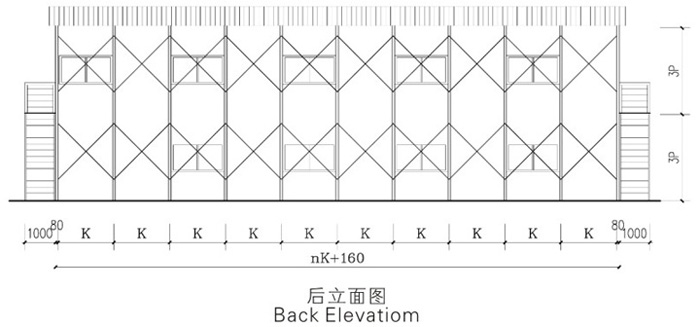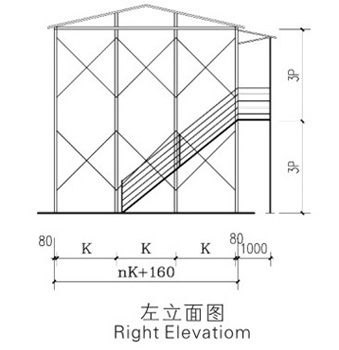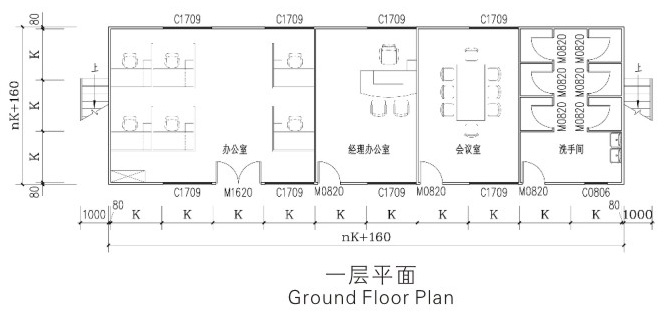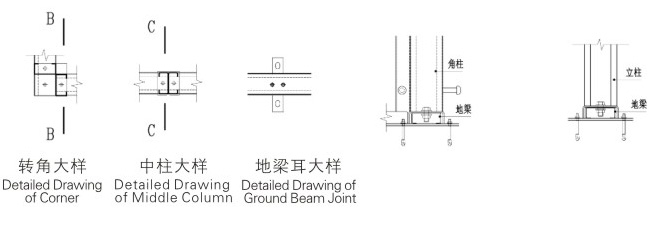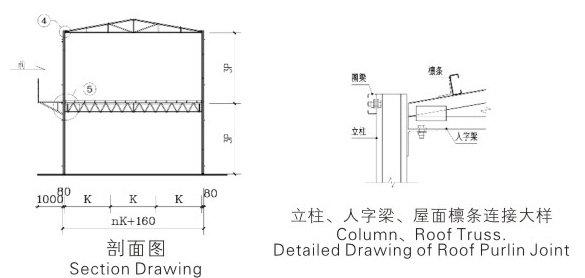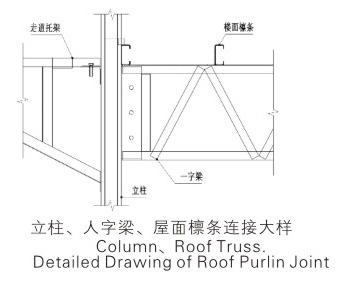
Introduction
Being a modern construction way, our slope roof modular house is becoming more and more popular because of its advantages over other construction materials.
Slope roof housing is a kind of house in the standard module,which use cold-formed as skeleton, and steel sandwich panel as the roof and wall.. It can be assembled and disassembled in a fast and convenient way, which standardizes the construction method of temporary housing, establishes the concept of energy saving and high efficiency, and brings prefab housing into a field of serial development,integration production, customized supply chain,convenient storage and repeat use.
The installation is done on site without damage to environment. It is not only a practical housing but also a good view. You will find it of high benefit and value.
Advantages
Framing with light steel structure, slope roof modular house owns the following characteristics: Good insulation; Easy and fast to assemble and disassemble Convenient to transport: disassembled packing and loaded by truck or container Energy saving and environmentally friendly: all parts are produced in factory, will not cause damage to environment Repeatedly use; Stable structure, resisting earthquake and typhoon; Long life span, normally can be used for 8 to 15 years; Applicable on slope, hill, grassland, desert, riverside, etc. Customized design, delicate and comfortable; Short production time.
Application
temporary housing for citizens in the reconstruction area temporary office and accommodation on construction site temporary commanding station, hospital, canteen and school during the process of disaster relief temporary office building, warehouse, canteen, equipment shelter in factory temporary housing and entertainment area in resort area extended part on existing building
